Zaha Hadid just came up with another of her stunning projects.
Renders and info quoted here come from DesignBoom
All renders quoted from DesignBoom
Renders and info quoted here come from DesignBoom
Quote:
|
the plans have been unveiled for the 'beko masterplan' located in the heart of belgrade's cultural zone, designed by architect zaha hadid. the new complex will include a residential component, retail and commercial spaces, a large convention facility and a five-star boutique hotel, situated next to the historical kalemegdan castle wall. the project connects the individual elements of the masterplan in a way which maintains their uniqueness and creates the feel of a free-flowing urban layer that integrates seamlessly into the architecture. private and public spaces overlap one another as structure blends into landscape, creating a series of dynamic environments in a continuum of structure. at ground level, a 'pinch' in the built edifice brings it down into the ground, opening a large exterior green courtyard for the flow of civic traffic. the ground-scape is a series of undulating green features mixed with the harder man-made textures, materials and colors that inform the movement of circulation through and around the site. |
Quote:
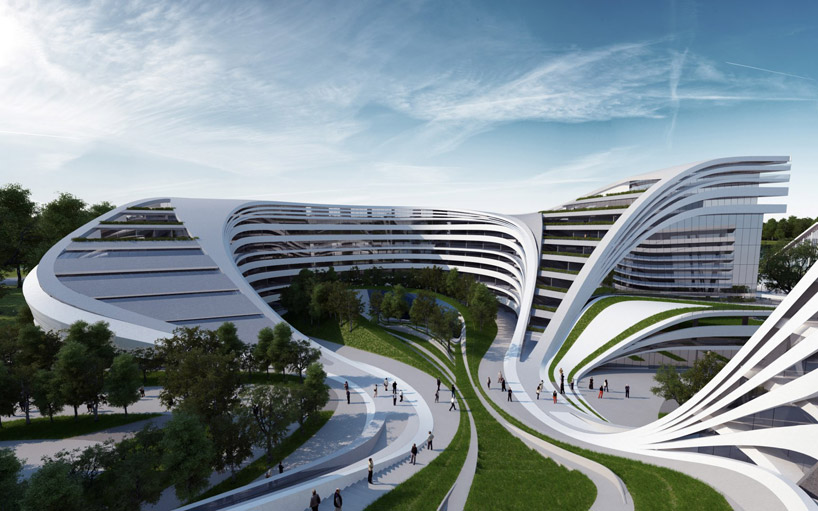 . 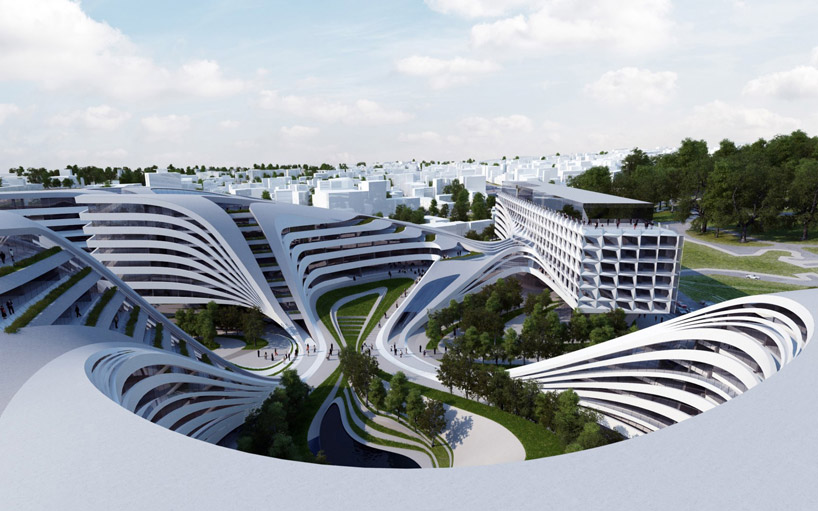 . 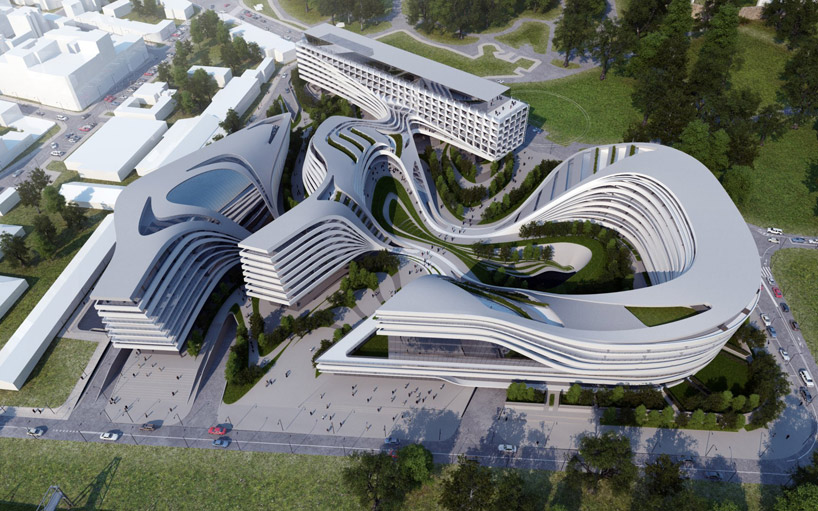 . 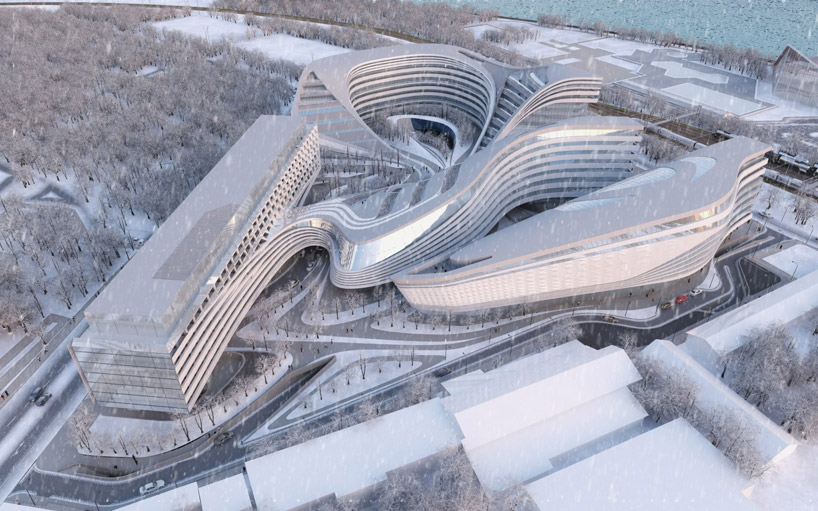 . 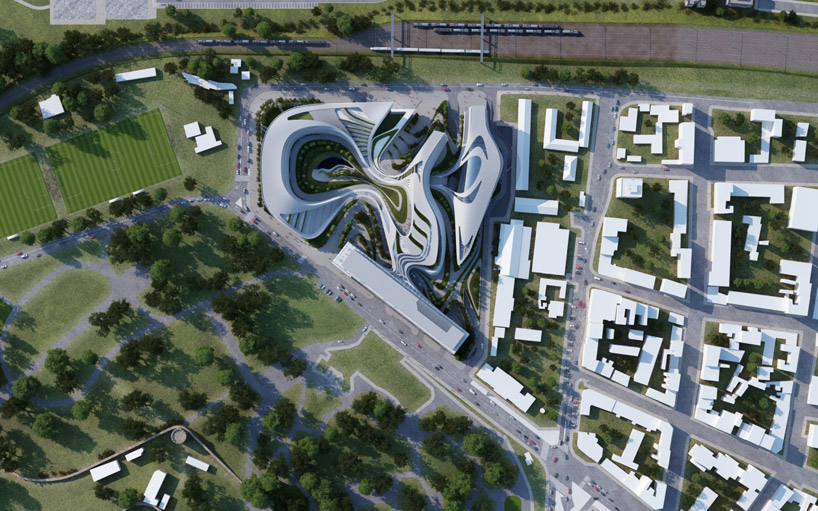 . 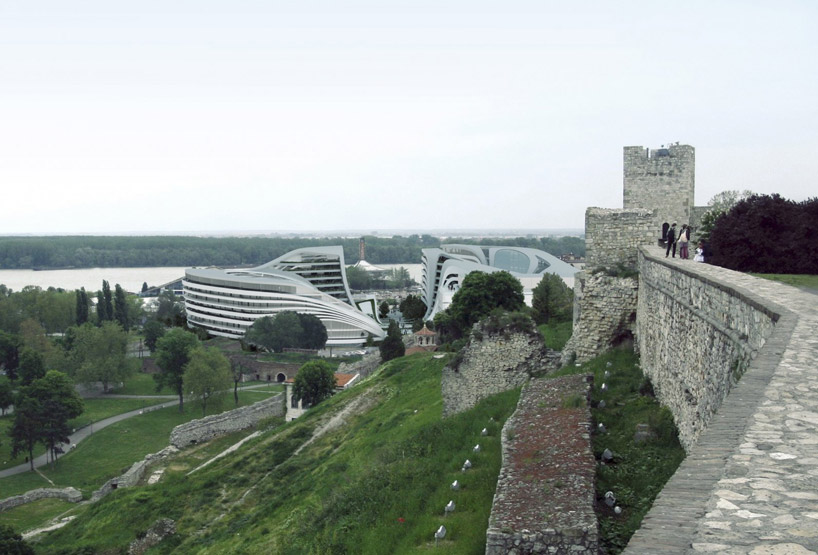
|