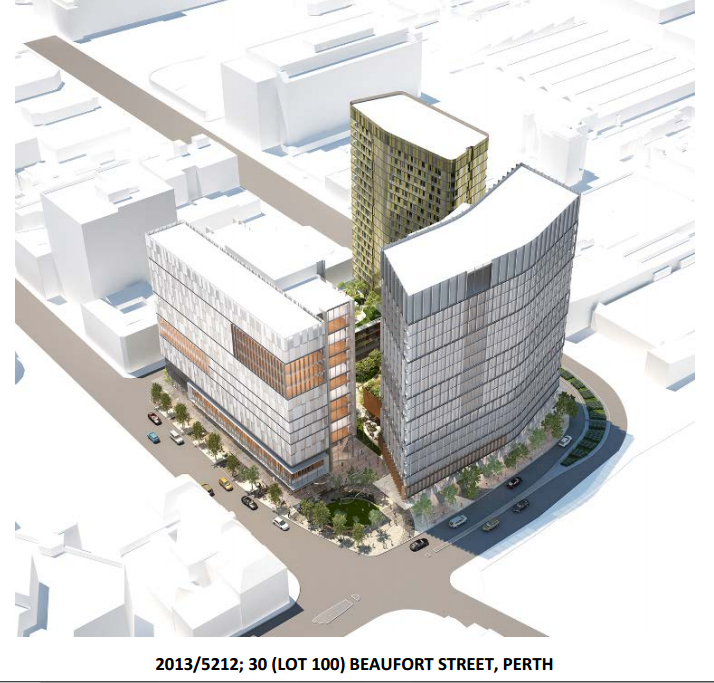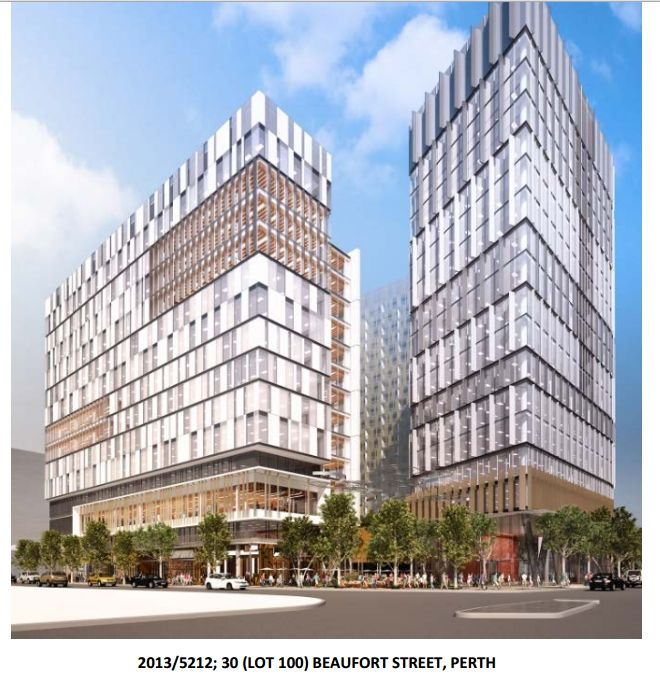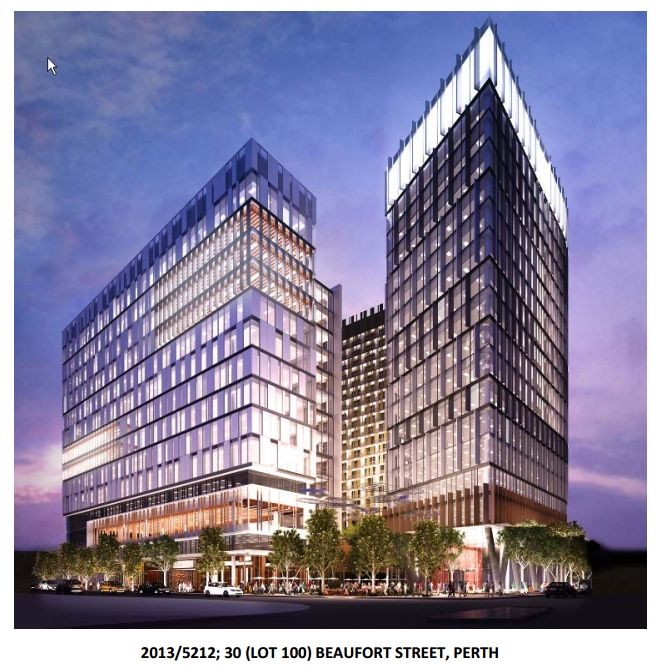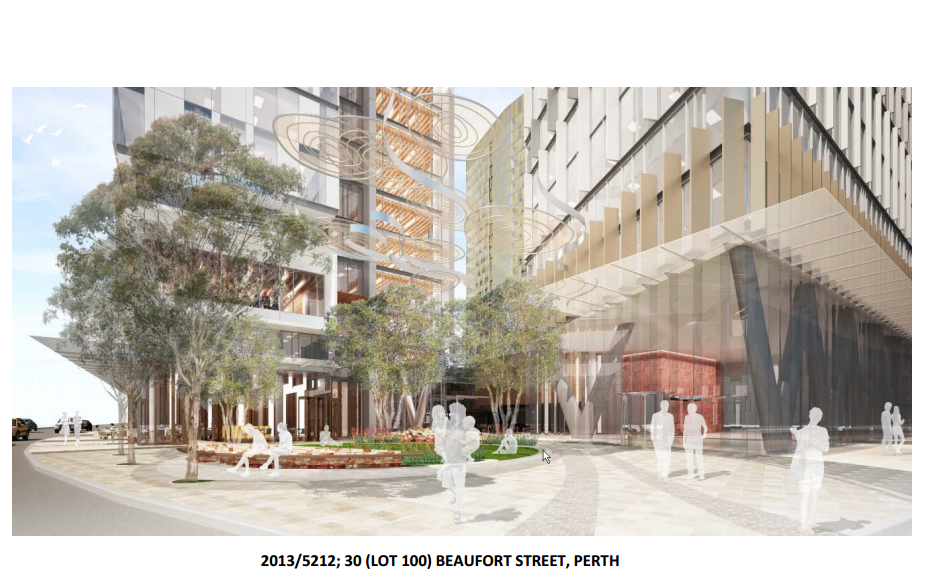30 BEAUFORT STREET,
PERTH – PROPOSED MIXED-USE DEVELOPMENT CONSISTING OF TWO COMMERCIAL BUILDINGS OF 15 AND 19 LEVELS AND ONE RESIDENTIAL AND SPECIAL RESIDENTIAL BUILDING OF 27 LEVELS CONTAINING 144 RESIDENTIAL APARTMENTS AND 88 SERVICED APARTMENTS OVER 3 BASEMENT LEVELS WITH 400 CAR PARKING BAYS – BONUS PLOT RATIO
PERTH – PROPOSED MIXED-USE DEVELOPMENT CONSISTING OF TWO COMMERCIAL BUILDINGS OF 15 AND 19 LEVELS AND ONE RESIDENTIAL AND SPECIAL RESIDENTIAL BUILDING OF 27 LEVELS CONTAINING 144 RESIDENTIAL APARTMENTS AND 88 SERVICED APARTMENTS OVER 3 BASEMENT LEVELS WITH 400 CAR PARKING BAYS – BONUS PLOT RATIO
DEVELOPER: FSG
ARCHITECTS: Hassell
PLANNERS: TPG
COST: $300 million
DETAILS
It is proposed to demolish the existing building and to construct a mixed-use development comprising three main buildings with commercial, office, residential and special residential uses with a central public accessible plaza of approximately 1,400m².The proposed development is comprised of:
1. Building E1 (Roe Street): The basement consists of two levels with 97 tenant car bays, two ACROD bays, seven motorcycle bays,160 bike
bays, end of trip facilities, waste facilities and a loading dock; The Ground Floor consists of an office lobby, office, retail and café restaurant; Level 1 consists of an office (1,000m²); Levels 2 to 16 consists of offices (1,430m²) on each level; and Level 17 consists of a plant room.
2. Building E2 (Beaufort Street): The basement consists of two levels with 91 tenant car bays, two ACROD bays, six motorcycle bays, 160 bike bays, end of trip facilities, waste facilities and a loading dock; The Ground Floor consists of an office lobby, retail and incubator tenancy (for creative industries); Level 1 consists of an office (730m²); Levels 2 to 12 consist of offices (1,605 m²) per level; and Level 13 consists of a plant room.
3. Building E3a and E3b (James Street and Stirling Street)The basement consists of three levels with 210 residential and visitor carbays, waste facilities, residential and communal stores; The Ground Floor consists of residential and special residential lobbies, retail / restaurant and gymnasium (communal); Levels 1 to 3 consist of 25 serviced apartments per level; Level 4 consists of five serviced apartments and communal facilities including pool and terrace; Level 5 consists of eight service apartments; Levels 6 to 23 consist of eight residential apartments per level; and Level 24 consists of a plant room.
RENDERS



